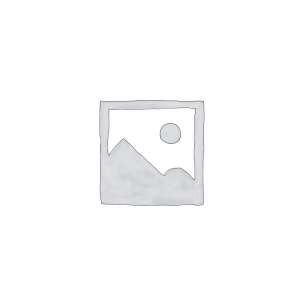- +971-558977343
- contact[@]rco.ac
- Dubai, UAE
+ Basics of electricity + Electrical circuits + Technical specifications of building electricity + Technical lighting and drawing of building electricity + Building electrical drawing + Wiring workshop 1 + Wiring workshop 2 + Pipe work and wire and cable connections
Types of building electrical plans
1- Real map
It is a map that shows how to connect and install electrical parts.
2- Flow path map
is a map that shows the flow path of the consumer. This map is mostly used to describe connections and circuit troubleshooting.3- Technical and single-line map
In the technical map, using abbreviations, the assembly method and the type of devices used in the circuit are shown and Mostly used for assembly and cost estimation.4- Command map
is a map that describes how to control the circuit, and as its name suggests, the command of the power part is through this map is designed5- Map Circuit electrical power
That part of the real circuit that receives energy from the network and transfers it to the consumer and passes the current consumed by the motor, the power circuit are called6- Assembly drawing
is used to install parts on the electrical panel, which specifies how to place the equipment in the panel.7- External map
It shows how to connect the parts of an electrical panel and equipment outside the panel, which is used to separate internal and external equipment as well as Parts are used for troubleshooting.8- Map of terminals
Instead of external map and assembly map, you can use the map of terminals. In this drawing, only the terminals of the control panel are drawn along with the input and output wires.
